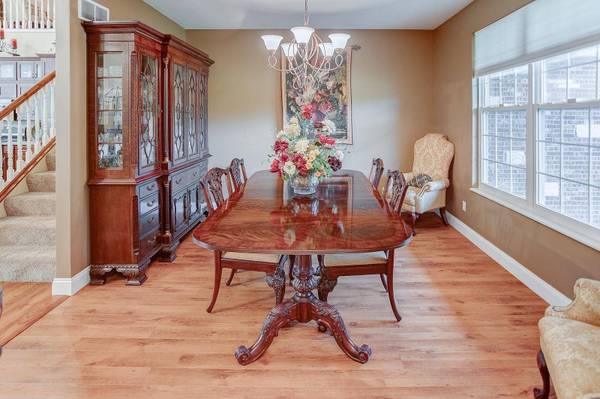
VIRTUAL TOUR
GALLERY
PROPERTY DETAIL
Key Details
Property Type Residential
Listing Status Active
Purchase Type For Sale
Square Footage 3, 799 sqft
Price per Sqft $157
Municipality St. Jacob
Subdivision None
MLS Listing ID 21033047
Style 1.5 Story
Bedrooms 3
Full Baths 5
Half Baths 1
Abv Grd Liv Area 3,799
Total Fin. Sqft 5880
Year Built 2006
Annual Tax Amount $11,810
Tax Year 2019
Lot Size 5.000 Acres
Acres 5.0
Lot Dimensions 420*543
Location
State IL
County Madison-il
Rooms
Bedroom Description Divided Bdr Flr Plan,Main Floor Master,Master Bdr. Suite
Basement Bathroom in LL, Full, Partially Finished, Rec/Family Area, Walk-Out
Master Bathroom Full Bath, Tub & Separate Shwr
Main Level Bedrooms 3
Dining Room Separate Dining
Kitchen Breakfast Bar, Breakfast Room, Center Island, Custom Cabinetry, Pantry
Building
Lot Description Backs to Trees/Woods, Fence-Invisible Pet
Sewer Septic
Water Public
Architectural Style Ranch
Structure Type Brk/Stn Veneer Frnt,Vinyl Siding
Interior
Interior Features Coffered Ceilings, Open Floor Plan, Some Carpeting, Some Window Treatmnt, Vaulted Ceiling, Walk-In Closets, Wetbar, Some Wood Floors
Heating Forced Air
Cooling Ceiling Fan, Central-Electric
Fireplaces Number 1
Fireplaces Type Freestanding/Stove
Appliance Central Vacuum, Dishwasher, Electric Cooktop, Microwave, Range/Oven-Electric, Refrigerator, Stainless Steel Appliances, Water Softener
Exterior
Parking Features Attached Garage, Detached, Garage Door Opener, Oversize, Workshop/Storage Area
Garage Spaces 3.0
Amenities Available Workshop/Hobby Area
Schools
Elementary Schools Triad Dist 2
Middle Schools Triad Dist 2
High Schools Triad
School District Triad Dist 2
Others
Ownership Private
Special Listing Condition None
SIMILAR HOMES FOR SALE
Check for similar Residentials at price around $600,000 in Highland,IL

Active
$458,000
4303 STATE ROUTE 160, Highland, IL 62249
Listed by Equity Realty Group, LLC3 Beds 3 Baths 2,708 SqFt
Active
$325,000
10854 Lake RD, Highland, IL 62249
Listed by Re/Max Alliance5 Beds 2 Baths 1,862 SqFt
Active
$329,900
160 Coventry WAY, Highland, IL 62249
Listed by Coldwell Banker Brown Realtors3 Beds 3 Baths 2,420 SqFt
CONTACT









