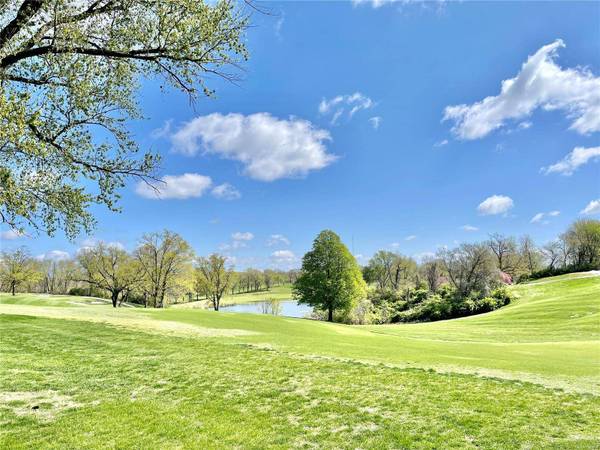
VIDEO
VIRTUAL TOUR
GALLERY
PROPERTY DETAIL
Key Details
Property Type Residential
Listing Status Active
Purchase Type For Sale
Square Footage 4, 331 sqft
Price per Sqft $242
Municipality Edwardsville
Subdivision Sunset Hills
MLS Listing ID 21038298
Style 1 Story
Bedrooms 3
Full Baths 2
Half Baths 2
Abv Grd Liv Area 4,331
Total Fin. Sqft 4331
Year Built 1995
Annual Tax Amount $16,406
Tax Year 2019
Lot Size 4.000 Acres
Acres 4.0
Lot Dimensions 410x455
Location
State IL
County Madison-il
Rooms
Bedroom Description Main Floor Master,Master Bdr. Suite
Basement 9 ft + pour, Egress Window, Full, Roughed-In Bath, Unfinished
Master Bathroom Full Bath
Main Level Bedrooms 3
Dining Room Kitchen/Dining Combo, Separate Dining
Kitchen Breakfast Bar, Breakfast Room, Center Island, Custom Cabinetry, Eat-In Kitchen, Granite Countertops, Pantry
Building
Lot Description Backs To Golf Course
Sewer Septic
Water Public
Architectural Style Ranch
Structure Type Brick Veneer Predom
Interior
Interior Features Cathedral Ceilings, 9' Ceilings, Some Carpeting, Some Window Treatmnt, Vaulted Ceiling, Walk-In Closets
Heating Forced Air, Zoned
Cooling Central-Electric, Zoned
Fireplaces Number 1
Fireplaces Type Woodburning Fireplce
Appliance Dishwasher, Downdraft/Cooktop, Electric Cooktop, Microwave, Wall Oven
Exterior
Parking Features Additional Parking, Attached Garage, Circle Drive, Garage Door Opener, Rear/Side Entry
Garage Spaces 3.0
Schools
Elementary Schools Edwardsville Dist 7
Middle Schools Edwardsville Dist 7
High Schools Edwardsville
School District Edwardsville Dist 7
Others
Ownership Private
Special Listing Condition None
SIMILAR HOMES FOR SALE
Check for similar Residentials at price around $1,050,000 in Edwardsville,IL

Active
$529,900
409 Country Club Vw, Edwardsville, IL 62025
Listed by Gori Realtors, LLC4 Beds 4 Baths 3,783 SqFt
Active
$890,000
801 Saint Louis ST, Edwardsville, IL 62025
Listed by Re/Max Alliance6 Beds 5 Baths 5,531 SqFt
Active
$595,000
14 Villa CT #B, Edwardsville, IL 62025
Listed by RE/MAX Alliance3 Beds 3 Baths 3,354 SqFt
CONTACT









