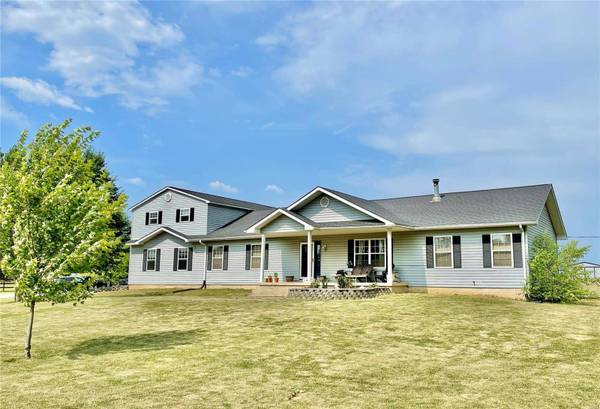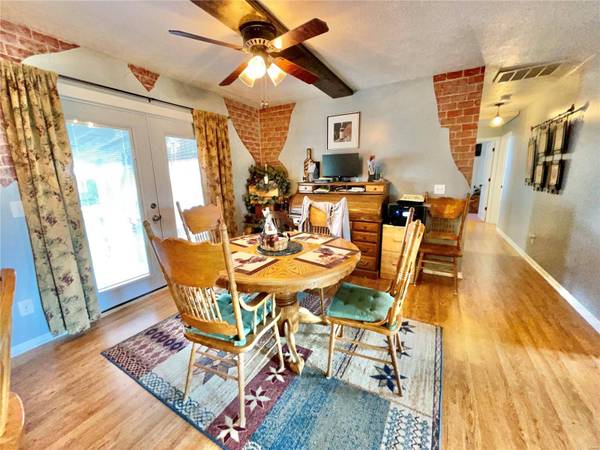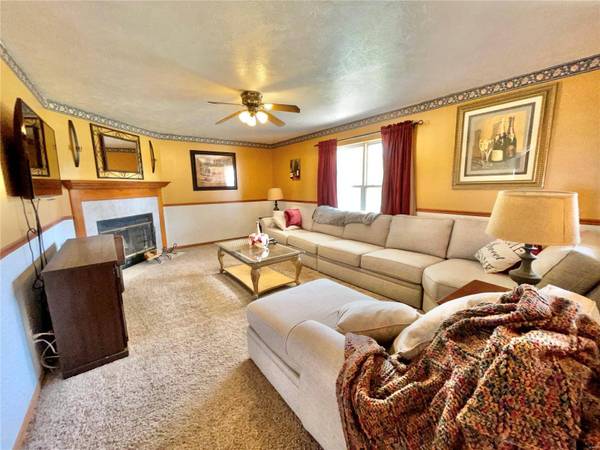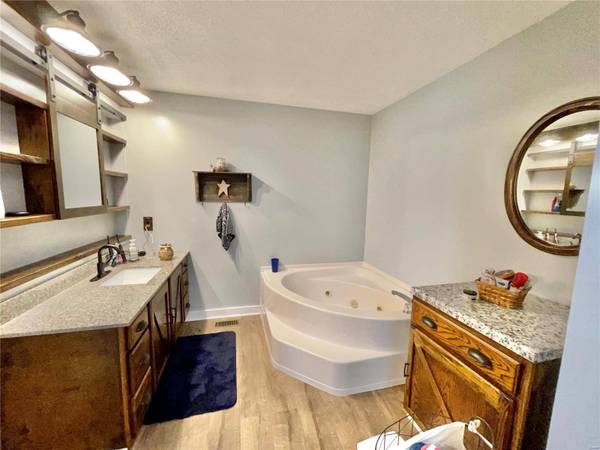
VIRTUAL TOUR
GALLERY
PROPERTY DETAIL
Key Details
Property Type Residential
Listing Status Pending
Purchase Type For Sale
Square Footage 2, 500 sqft
Price per Sqft $84
Municipality Brighton
Subdivision Lot 8
MLS Listing ID 21043965
Style 2 Story
Bedrooms 5
Full Baths 4
Abv Grd Liv Area 2,500
Total Fin. Sqft 4292
Year Built 1998
Annual Tax Amount $3,946
Tax Year 2020
Lot Size 5.080 Acres
Acres 5.08
Lot Dimensions 5 acres
Location
State IL
County Jersey-il
Rooms
Bedroom Description Divided Bdr Flr Plan,Possible Extra Lw Lv,Main Floor Master,Master Bdr. Suite
Basement 8 ft + pour, Partially Finished
Master Bathroom Full Bath, Tub & Separate Shwr, Whirlpool
Main Level Bedrooms 3
Dining Room Kitchen/Dining Combo
Kitchen Custom Cabinetry, Pantry, 34" or lower countertops
Building
Sewer Aerator
Water Public
Architectural Style Other
Structure Type Vinyl Siding
Interior
Interior Features Center Hall Plan, Some Carpeting, Walk-In Closets
Heating Forced Air, Zoned
Cooling Ceiling Fan, Central-Electric
Fireplaces Number 3
Fireplaces Type Woodburning Fireplce
Appliance Dishwasher, Microwave, Range, Range Hood
Exterior
Parking Features Attached Garage, Garage Door Opener, Workshop/Storage Area
Garage Spaces 3.0
Amenities Available Workshop/Hobby Area
Accessibility Visitor Bathroom
Schools
Elementary Schools Southwestern Dist 9
Middle Schools Southwestern Dist 9
High Schools Southwestern
School District Southwestern Dist 9
Others
Ownership Private
Special Listing Condition None
SIMILAR HOMES FOR SALE
Check for similar Residentials at price around $210,000 in Brighton,IL

Active
$238,000
207 W Vine ST, Brighton, IL 62012
Listed by Landmark Realty2 Beds 2 Baths 1,200 SqFt
Active
$184,900
1011 Voorhees LN, Brighton, IL 62012
Listed by Keller Williams Marquee3 Beds 1 Bath 1,375 SqFt
Active
$155,000
207 South ST, Brighton, IL 62012
Listed by Keller Williams Marquee3 Beds 1 Bath 1,680 SqFt
CONTACT









